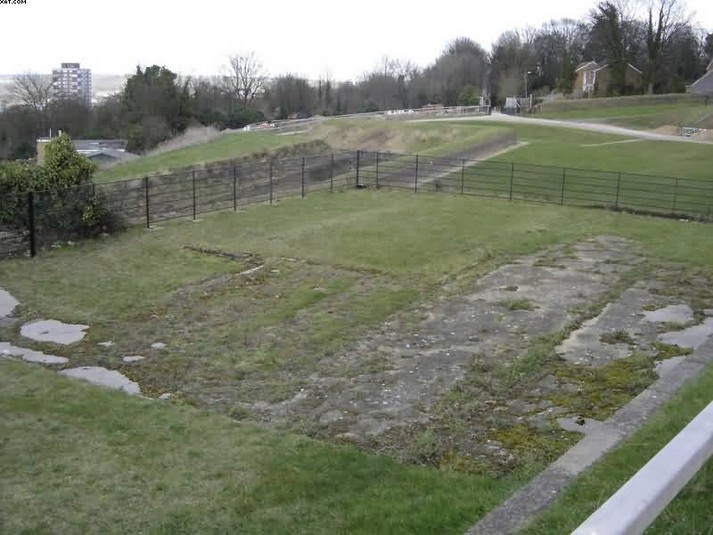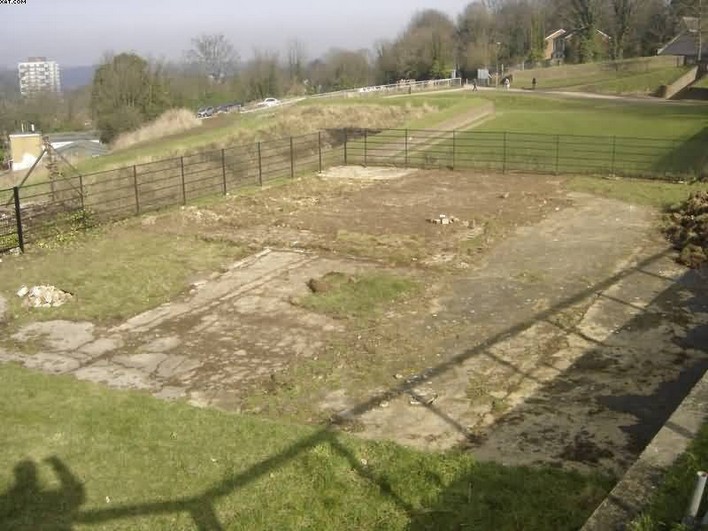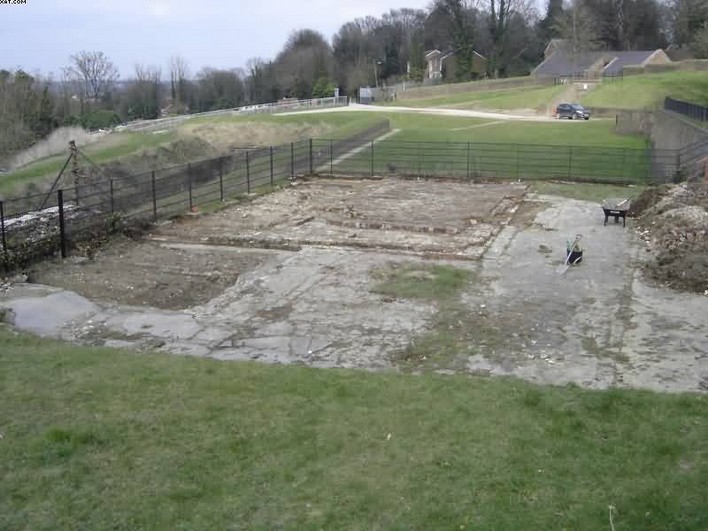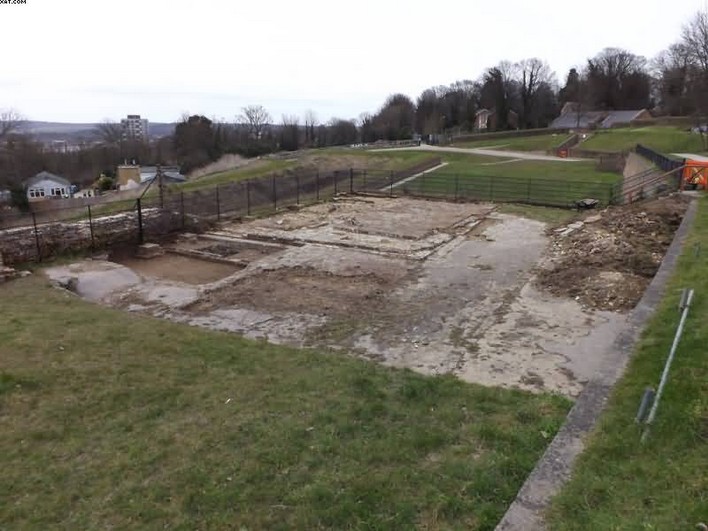Belvedere Guardhouse
Work began on uncovering the ground above the site of the magazine at Fort Amhurst to lay a waterproof membrane to help prevent water seeping through and damaging the floor below. When the tuft was being removed the site of the old guardhouse was exposed.

How the site looked before any excavation started.

Turf removed and walls beginning to show.

How the site looked as excavation progressed.

Guardhouse fully exposed and work extended to the rest of the site.
The intention was, before the membrane is laid and before the site of the guardhouse is removed, to expose, measure and map out the extent of the guardhouse. This has been painstakingly organised and led by Ben Levick.
After having uncovering extent of blockhouse floor it has raised some more questions. The foot print of the floor does not seem to reach the front wall of the building below. Two doors openings seem to indicate that there was an external courtyard at the front with a raised parapet and there appears to be what looks like the outline of a small arms cupboard.
Below are some photographs showing the excavation, led ably by Ben Levick, on the site of the guardhouse.
Ben intends to now record the floor and its openings etc. and then once a waterproof membrane has been laid Fort Amhurst hope to recreate the footprint of the blockhouse in brick to look like original. Rest of the area will be paved using York stone.
