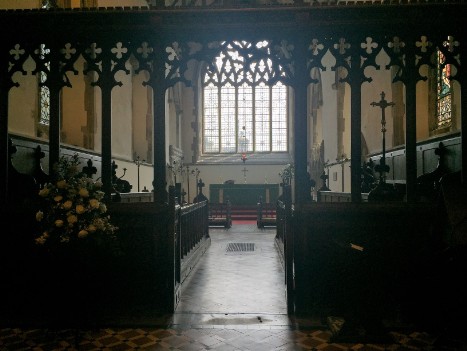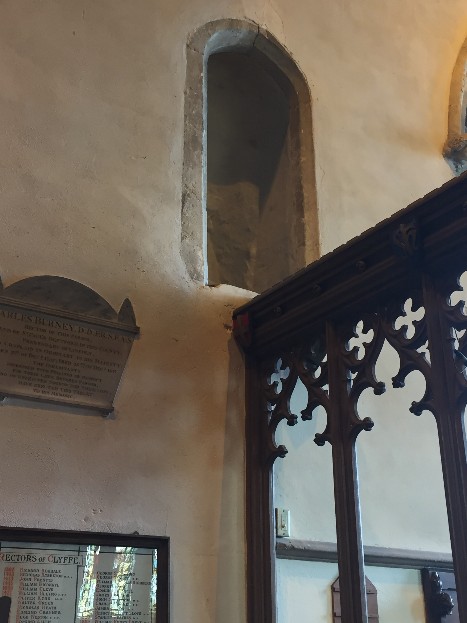The Chancel and Sanctuary
The size of the Chancel indicates something of the former importance of St. Helen’s and, although impressive, it is a mere 14th century replacement of “the original 13th century chancel — which was very magnificent” and which was “burnt in the year 1350”. This explains why the exterior walls of the chancel are ‘bonded’ in the same distinctive style as the walls of the north and south aisles, both of which were built in the 14th century, at the time the ‘aisles’ were widened. An entry in ‘The Clyffe Parish Almanack for 1878’ which refers to the chancel being built with “the two aisles to the nave could be misleading as no reference is here made to a former chancel. The present chancel and sanctuary have been extensively restored during the past century or so, and to really appreciate what has been accomplished it is necessary to read an extract which appeared in ‘The Clyffe Parish Almanack of 1870’. This, in fact, was part of an Address dated 1st December 1869 and written by the Reverend H. R. Lloyd shortly after his arrival here as Rector.
“The Chancel, as you see, is a very fine one, but badly mutilated. Whither the ancient high-pitch roof is gone I know not, nor do I know what modern barn has lent its flat roof for the present chancel. Neither do I know why the ancient East Window (which must have been a noble match to the beautiful north and south side ‘decorated’ windows) was taken away to make room for a glazed aperture whose round headed deformity and cement garnishings suggest it having been borrowed from a manufactory or workhouse of the Georgian period. The pavement seems as though it had been constantly, but unsuccessfully, repaired with refuse from a brick-yard. The sedilia, which have been very beautiful, are much mutilated and dislocated; and the old seats in the Choir require to be repaired and re-set in their ancient places against the north and south walls of the chancel. . . The ancient levels at the East end have been altered so that the priest’s seat appears now above a yard from the floor, and the ancient reredos has been replaced by a heavy and most incongruous structure of wainscott. . . Were the chancel merely a room intended to keep a fire-engine in nothing could be said; but as it is the chamber of the House of God in which the sacred mysteries of our Christian religion are celebrated, it is clear very much more money will be required to restore the chancel to its rightful appearance, and to supply it with proper fittings and furniture …”
There seems no doubt that this chancel and sanctuary has suffered considerably in the past from neglect, decay and destruction, yet those very things we deplore today were viewed quite differently by former generations. The churches, which were built in ancient times, were meant to live and grow and to be adapted to the changing needs of the community. There was also the constant change in taste and in style of architecture which was bound up with the changing life of the people. Churches were not thought of as museum pieces. It is often overlooked that antiquarianism made no appeal in the Middle Ages and that what we should regard as acts of gross vandalism were frequently performed without a qualm by our forefathers. What one generation put up the next would often take down, with a view to improvement. We have a striking example here where the Reverend G. Green lowered the roof and pulled down the original large East window. Parts of the tracery of this were subsequently found re-built into the wall of the chancel.
The present large and flamboyant East window has been constructed on the basis of fragments and it is thought to be a near replica of the window which was here before the roof was lowered in 1732. During restoration work of 1873/4 the Reverend H. R. Lloyd involved himself in certain exploratory work about which he wrote as follows:—
“During this work I examined the East wall of the chancel on each side of the present round headed aperture which passes for the ‘East Window’, the sill of which was seven feet from the ancient floor line, and the jambs fifteen feet apart, while the filling up between these ancient jambs, on either side of the present unworthy window, was composed of beautiful fragments in Caen stone of the tracery of the original five-lighted Decorated East window”.

A drawing, by Romain-Walker and Tanner, believed to be dated 1884 is available showing the alterations which were made at the time and it is interesting to see the “round headed aperture” before its replacement by the present “Decorated” window. The Reverend Stanley Leathes, Rector of this parish in 1889, made the following entry in the Clyffe Register —“The original tracery of the East Window for which no use could be found, was placed as a parapet on top of the School wall facing the South Porch”. It is still there today!
The chancel is usually separated from the nave by a screen. In medieval times the nave of the church was used for many things, meetings and markets and various secular gatherings, this being the only indoor public meeting place of any size in the parish. It became necessary to erect a screen to divide nave from chancel, with the Sacramental Presence and worship east of the partition and the secular and social affairs taking place in the nave. In many modern dual-purpose church buildings a partition operates in a similar way. Only the lower part of the 14th century screen remains; the upper part appears to have suffered deliberate destruction probably during the Commonwealth period when it is believed that the stained glass windows of St. Helen’s suffered a similar fate.
The Reverend H. R. Lloyd, writing in ‘The Clyffe Parish Almanack for 1870’, notes — “Puritan violence has sawn away the upper part of the chancel screen, which, judging from what is left, must have been of excellent work”.
In 1909 a new upper part was restored to the screen during the incumbency of the Reverend H. B. Boyd, who wrote in the February magazine of that year:
“Every admirer of our grand old church will be glad to know that a scheme is afloat for restoring the top portion of the 14th century chancel screen, which was destroyed 150 years ago by two Philistine Churchwardens”.
The cost of this new screen was £14.4s and was the combined gift of the Reverend H. B. Boyd, Mr. Driver and Mrs. Lake. It was dedicated by the Lord Bishop of Rochester on Sunday 31st October 1909.
The discerning eye will note the absence of a chancel arch. No trace or mention of one here can be found, and whether a chancel arch existed before the original chancel was burned down in AD 1350 we cannot say.
At the north end of the existing screen the doorway which came out on to the 14th century Rood may be seen. The top section of the stone stairway remains, but the lower steps have been broken up and mostly removed, probably when the lower doorway was sealed off. Some rubble remains, but nothing of significance.

The doorway that once led to the gallery above the rood screen.
The images of the Rood are mentioned in some notes of Mr. Leland L. Duncan, F.S.A., and published in ‘Clyffe Parish Almanack’ of July 1896:
“Ymagine crucifixi ac beate Marie semper virginis et Sancti Johannis Evangelists supra solarium”
(images of the crucifixion and of St. Mary ever Virgin and St. John the Evangelist on the rood).
Following this entry is the name Nicholas de Ryssheton and the date 1413. This could have been the date the Rood was completed and the setting up of the images affected.
