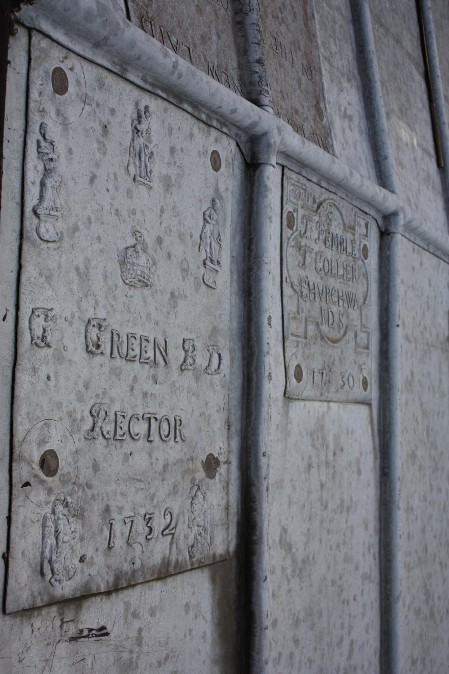The Porch Room
The porch room is reached by steps up from the Baptistry to a doorway and thence by a flight of 15 spiral stone steps to the door leading in to the Porch Room. A further 8 steps lead up to the turret which has a doorway opening on to the gulley above the South Aisle. These steps were last restored in 1897 by the Reverend W. H. Grove.
Several church porches have an upper storey with a room approached by a staircase inside the church. This particular room would probably have been built at the same time as the South Aisle was widened in the 14th century. Some say these rooms were originally built for the exclusive use of a priest (and this is likely as most such rooms have a fireplace — a priest coming from afar would need certain comforts!). Others suggest Porch Rooms were built as strong rooms for the local community, also as school rooms, or a custodian might have resided there.
Some Porch Rooms were used to store weapons of defence and in some churches today pieces of armour that are on display are usually ones discovered in the Porch Room. Later these rooms became useful as libraries, meeting places and, sadly, lumber rooms. Some of them would make ideal vestries except that there is always the problem of the narrow spiral staircase; not the ideal vestry for elderly priests and an even less convenient place to invite the bridal couple and their retinue for the signing of registers. It is not only the going up, but the descending that can be hazardous!
The roof timbers have probably been renewed in places, if not entirely. A beam at the north end bears incised wording — John Smith: John Wellard: Churchwardens 1756.
On the roof there are a number of metal plate inscriptions which visitors to our fine church are unaware of.

The door seems to have been adapted from elsewhere and made to fit here following the removal of the previous turret roof and the re-building of the present one.
The floor — which incorporates a trap-door — the windows and stairs were apparently first restored during the early years of the incumbency of the Reverend H. R. Lloyd. On the Feast of St. Thomas 1872 he recorded “I have restored the Parvis (the room over the Church Porch) by replacing the floor, opening the windows (it is not clear whether he just freed them or enlarged them) and thoroughly repairing the stone turret stairs leading to it”.
During the Summer of 1976 the floor was fitted with the carpet now seen here, the skirting board stained, and certain minor repairs carried out. The carpet was purchased entirely from funds raised through the sale of waste paper, organised by Mr. and Mrs. Normart Relph. This same industrious couple laid the carpet and effected the repairs. The curtain material was an extra, although the curtains were made (as were the table-cloths) by Mrs. M. Gray, wife of the Rector.
This particular Porch Room has had several uses since its early years, but we know that over the last 50 years it appears to have alternated between a meeting room and a place to store things in. There are those who can recall it being used regularly years ago for meetings of the Parochial Church Council, and a flourishing Church of England Men’s Society met there as did other Church groups. This room was not used during the 1939 - 45 war and all the windows were covered. It appears to have been in use again regularly after the war until it fell into disuse in 1964.
During the early Summer of 1972 its potential as a room for meetings was realised by the new. incumbent who, with the help of enthusiastic parish stalwarts, removed all unwanted furniture, etc, re-decorated the walls and equipped the room for meetings. Two 13 amp electric plugs were fitted, making it possible to use fires and an electric kettle. (The ancient fireplace remains with its chimney topped by a bright amber pot.) The Reverend Canon A. Wallis had a flourishing “Men’s Group who met here regularly” and it is said they “enjoyed a blazing fire on winters evenings”. Oil heating followed. It would be interesting to know the insurance company’s reaction! (Open lamps burned in church and a great fire in the stokehold!) The room is now used regularly for meetings of the Parochial Church Council, the Ladies’ Fellowship, Confirmation Classes, Magazine Production, and so on.
Very few, if any, local people now refer to the room over the Porch as the Parvis. They are correct. A parvis was originally the court or square in front of a church building. The word ‘Parvis’ is a medieval word derived from the Persian meaning for ‘paradise’ — an enclosure or garden. In the Middle Ages the court or yard in front of St. Peter’s church in Rome was termed the ‘Parvis’. In the early Christian church some of these forecourts contained a fountain used for symbolic washing, and for those not yet baptised. Implicit in the imagery was the fact that the faithful on entering the enclosure of a church were entering paradise.
